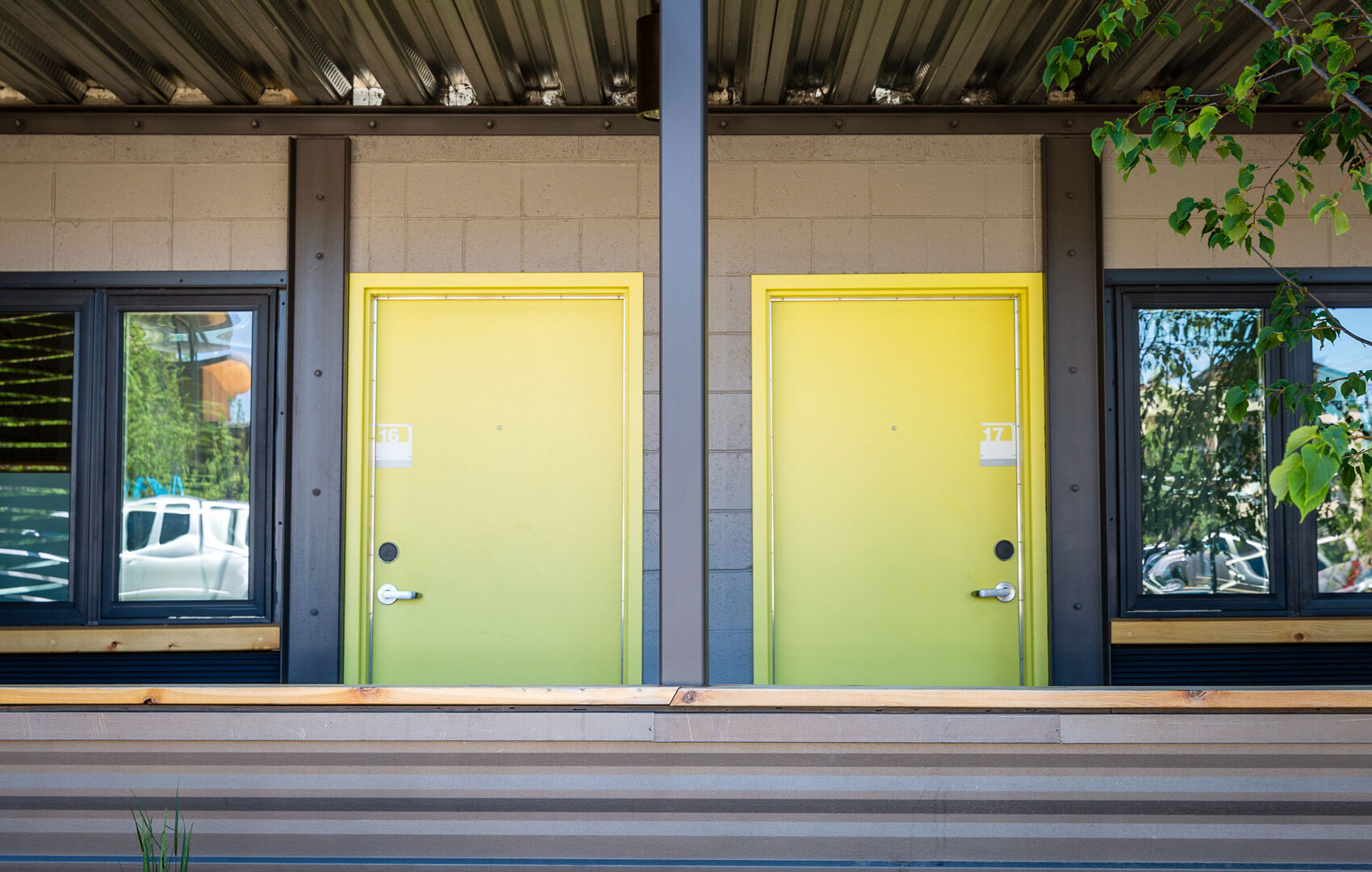At The LARK, we’re committed to welcoming all Bozeman travelers to our downtown hotel. We strive to provide accessible on-site facilities and website that fit the needs of all of our guests.
Accessible On-Site Facilities Include
Parking
- Handicap parking is offered
Public Spaces
- Wheelchair accessible entrance
- Wheelchair accessible corridors
- Wheelchair accessible elevators
- Ramp access to all public areas
- Guide dogs and service animals welcome
- Closed captioning on publicly viewed television
Accessible Rooms
Include the Grand Avenue King (1), and West King (3), each featuring
- Roll-in showers
- Accessible bathing controls
- Accessible toilets
- Grab bars
- Roll-under sink
- Television with subtitle or closed captions
- Strobe light for door knocking
- Visual fire alarms
Please feel free to contact the hotel directly at ada@larkbozeman.com for additional details or specific questions on our website and hotel accessibility.
Website Accessibility
The LARK Bozeman is committed to furthering the accessibility and usability of its website, www.larkbozeman.com. The LARK will be using the relevant portions of the World Wide Web Consortium’s Web Content Accessibility Guidelines 2.0 Level AA (“WCAG 2.0 AA”) to guide its compliance. The relevant portions of WCAG 2.0 AA will serve as our primary web accessibility standard, though other standards may also be used to provide accessibility to the extent required by the Americans with Disabilities Act (“ADA”). Our website will be tested on a periodic basis in accordance with these standards in an effort to ensure accessibility. Some of the testing methods used may include assistive technology such as screen readers and screen magnifiers.
Please be aware that our efforts are ongoing. If, at any time, you have specific questions or concerns about the accessibility of any particular webpage on www.larkbozeman.com or any of our other destination websites, please contact us at ada@larkbozeman.com. If you encounter an accessibility issue, please be sure to specify the particular web page in your email, and we will make all reasonable efforts to make that page accessible for you. If you prefer to call someone to address your concerns, please reach out to us at 406.624.3070.


